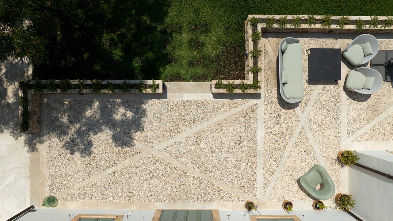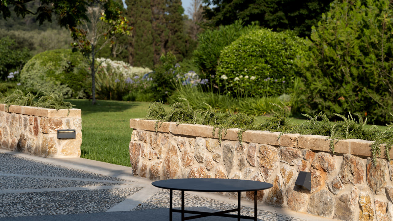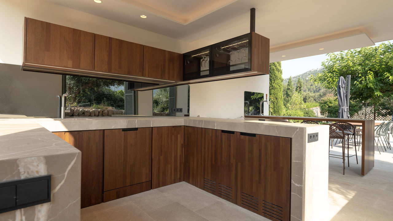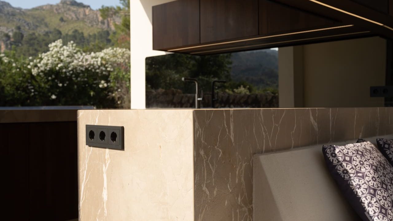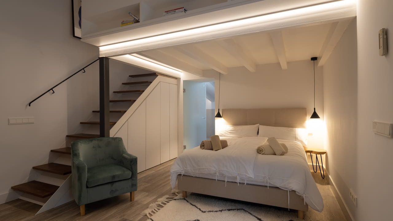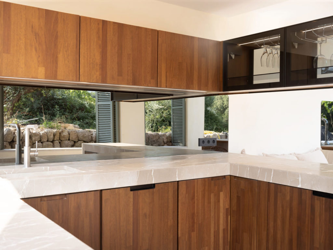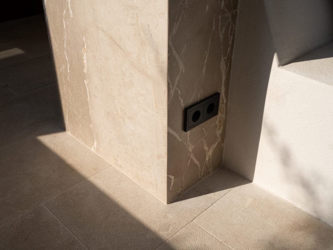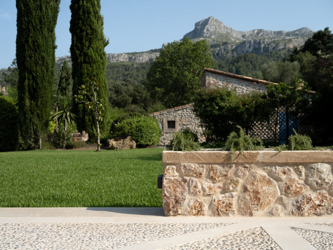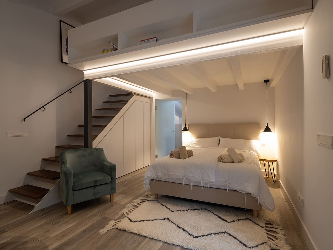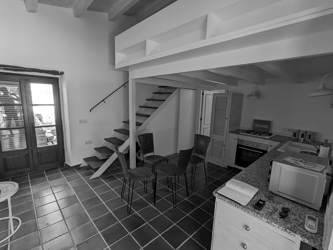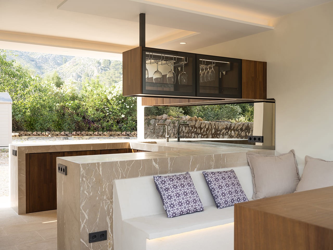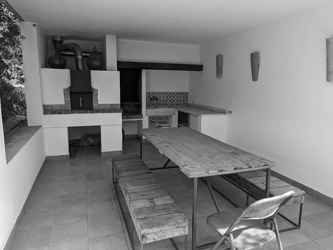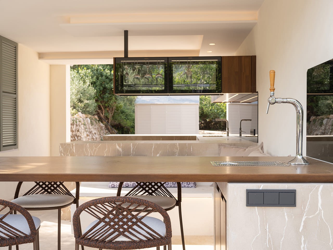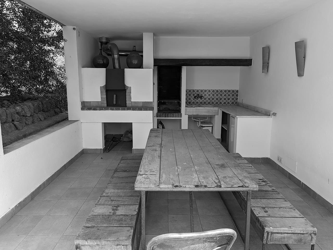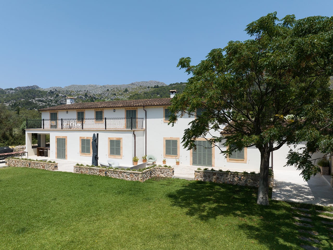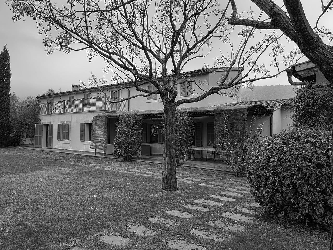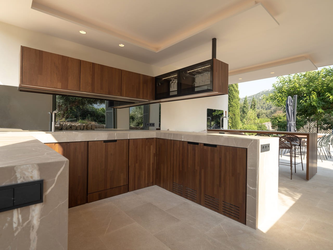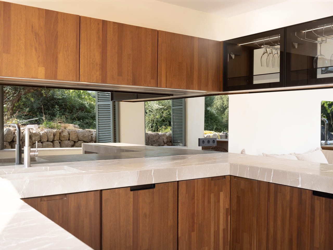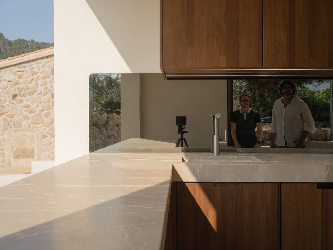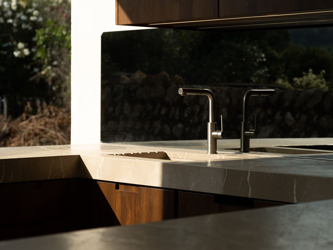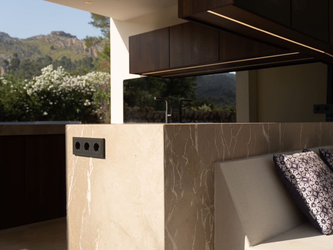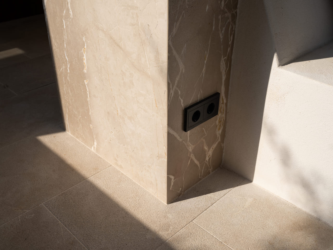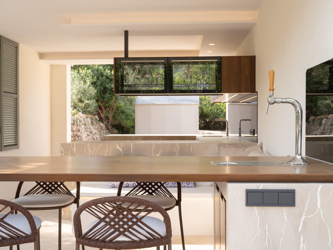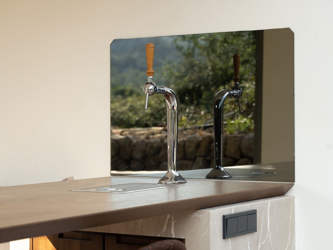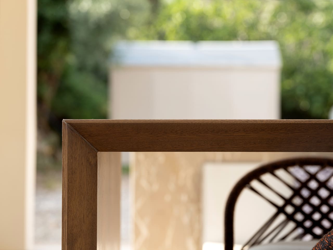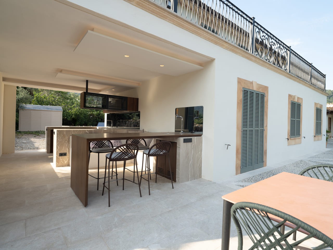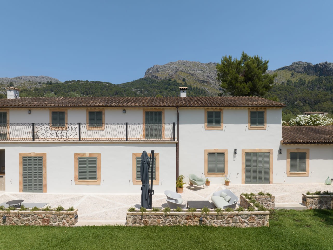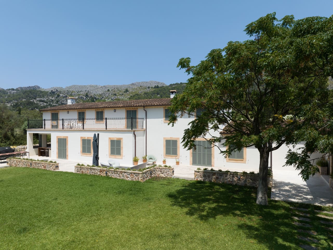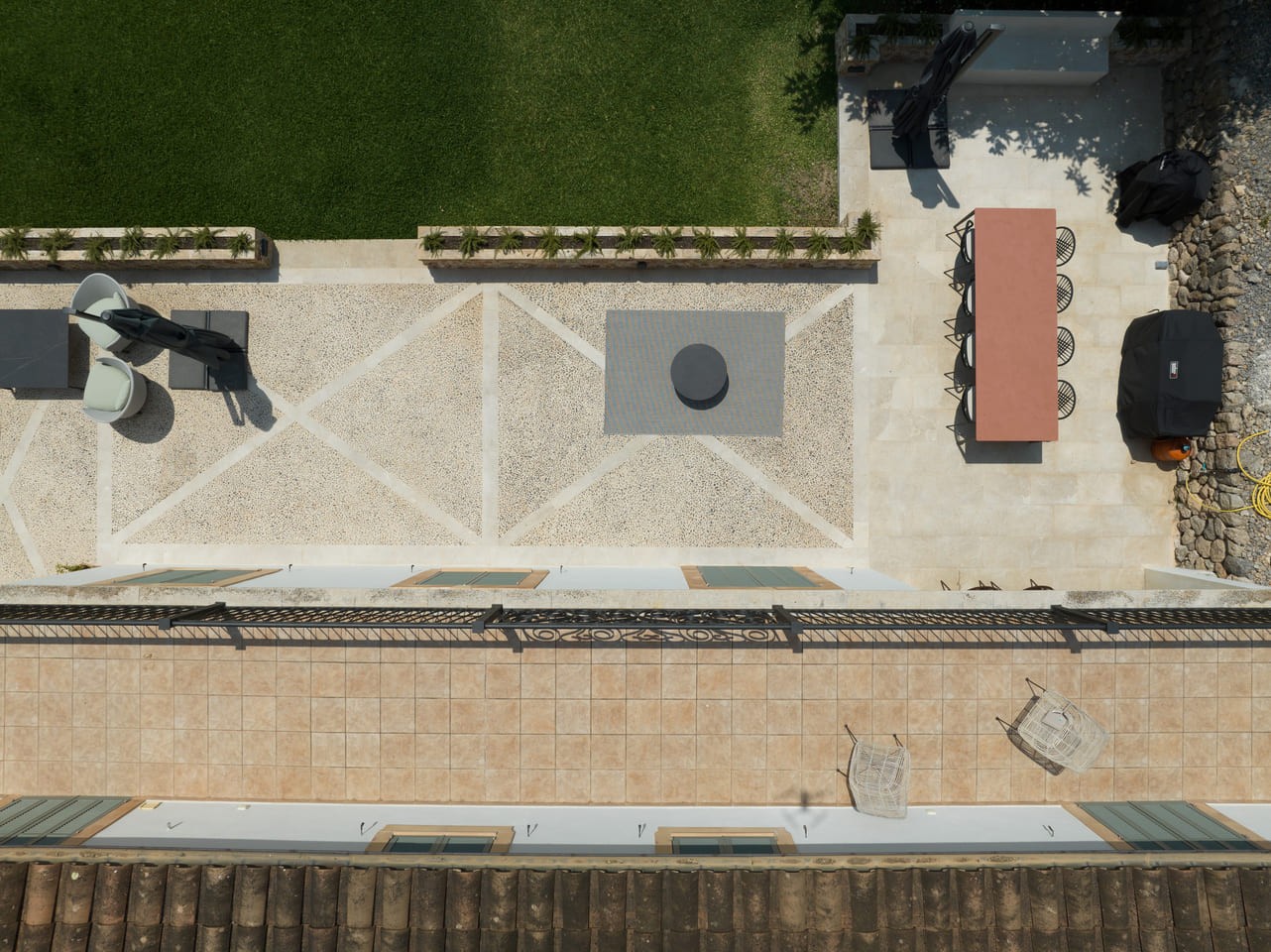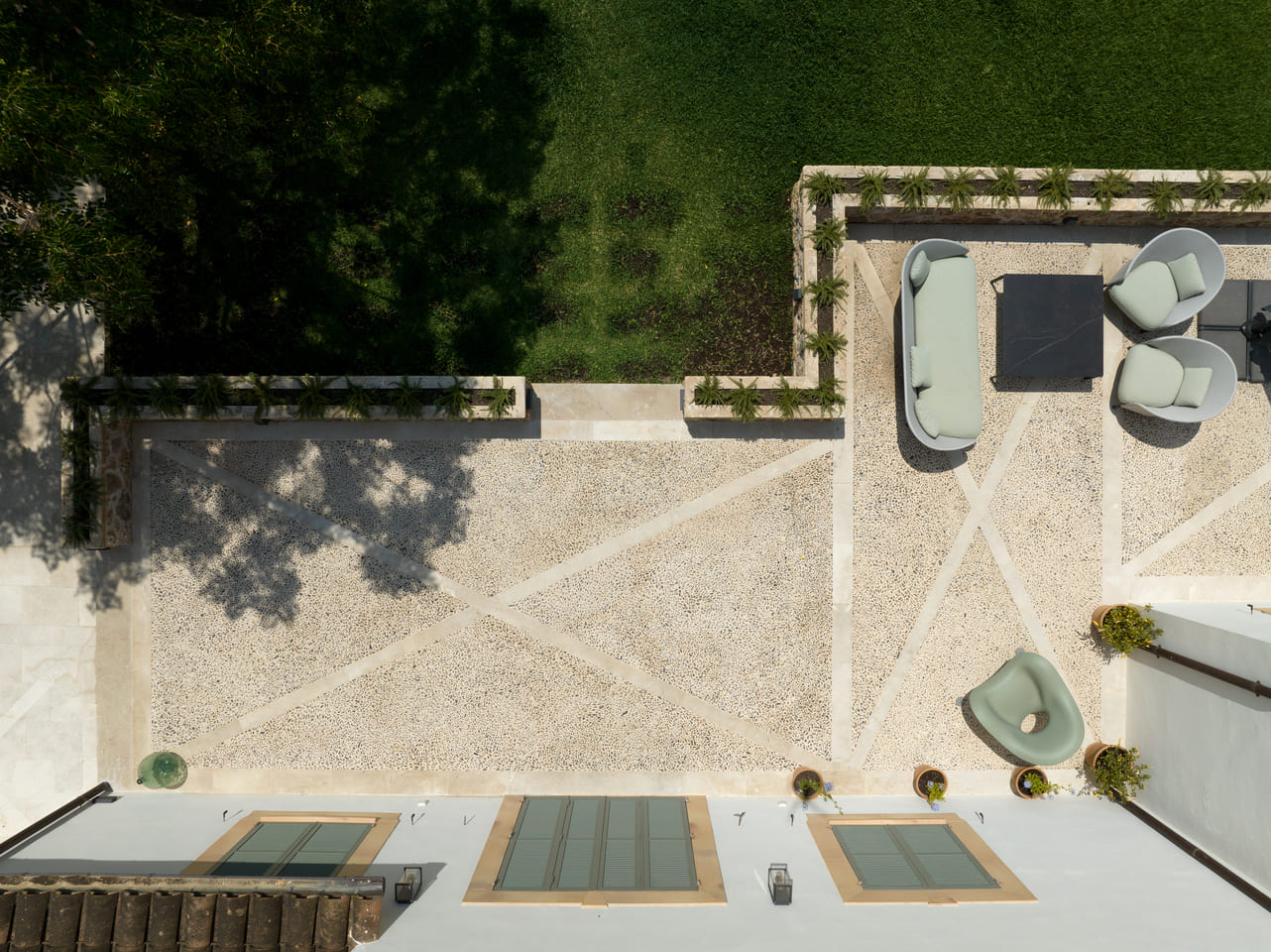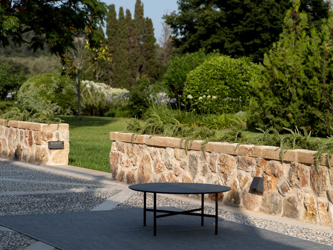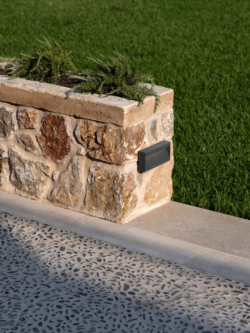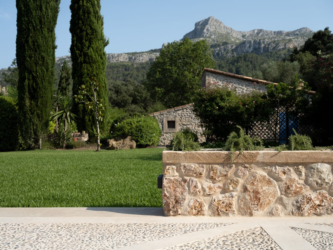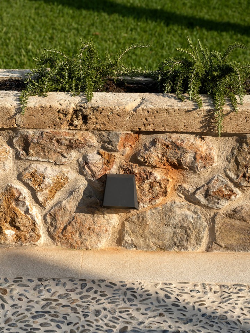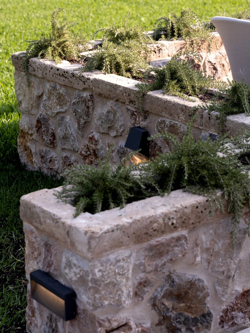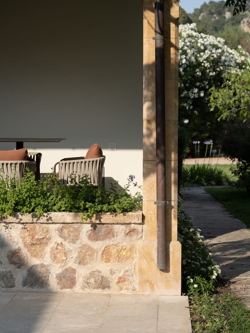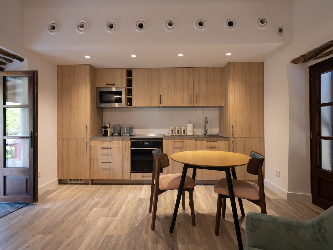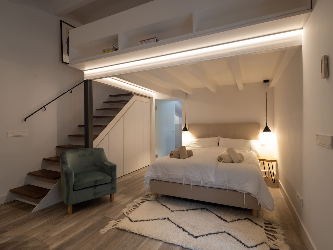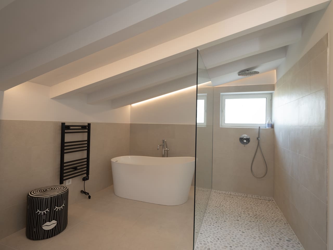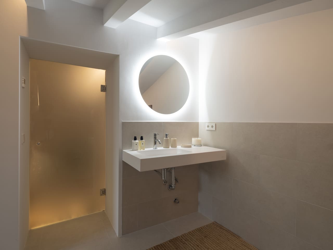Partial refurbishment and improvement of this old Mallorquin house, that was well in need of a little TLC.
Unfortunately, the styling of this old Mallorquin house had become somewhat convoluted due to the many changes in ownership it has had during the years, creating a styling that was neither one thing nor another.
We do like our Mallorquin origins, therefore try to stay true to the Islands styling whenever possible, albeit always trying to combine this Mallorquin heritage with a modern approach, this to include the creature comforts of the new era.
Therefore, in this partial refurbishment, we opted for traditional Mallorquin styling, noticeable in the “canto rodado” for the terraces and stone walls, as well as a modernized exterior kitchen with hanging glass cabinet, and even a beer tap, by special request of our client.
Unfortunately, the styling of this old Mallorquin house had become somewhat convoluted due to the many changes in ownership it has had during the years, creating a styling that was neither one thing nor another.
We do like our Mallorquin origins, therefore try to stay true to the Islands styling whenever possible, albeit always trying to combine this Mallorquin heritage with a modern approach, this to include the creature comforts of the new era.
Therefore, in this partial refurbishment, we opted for traditional Mallorquin styling, noticeable in the “canto rodado” for the terraces and stone walls, as well as a modernized exterior kitchen with hanging glass cabinet, and even a beer tap, by special request of our client.

