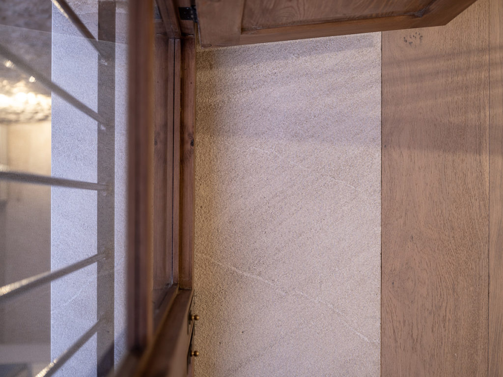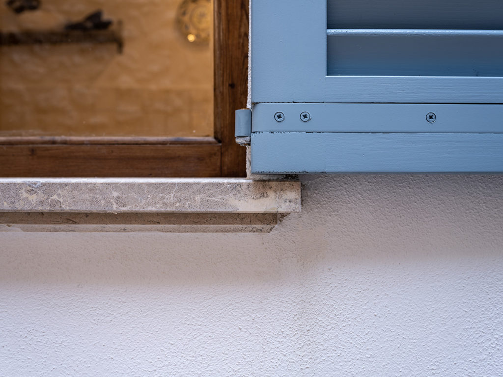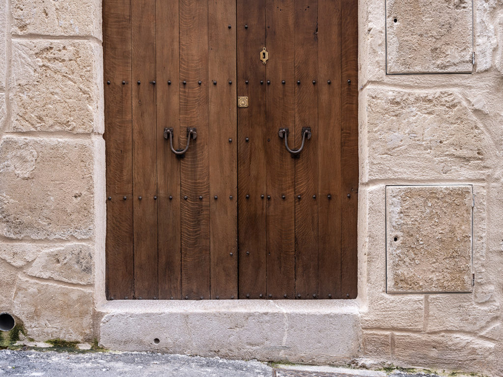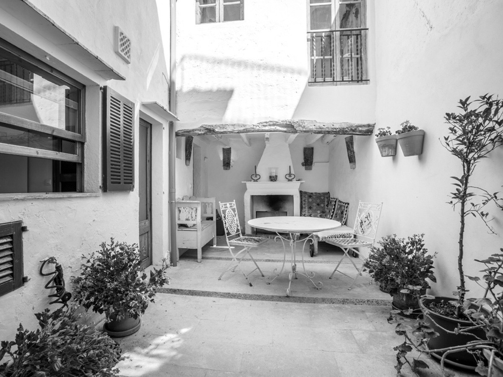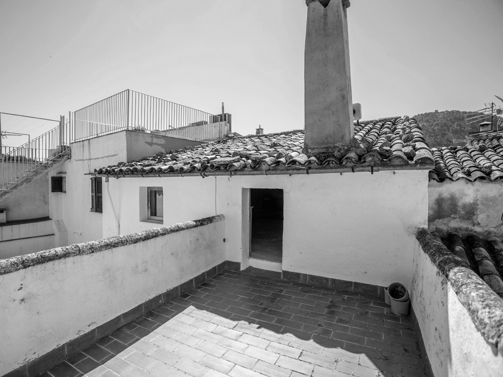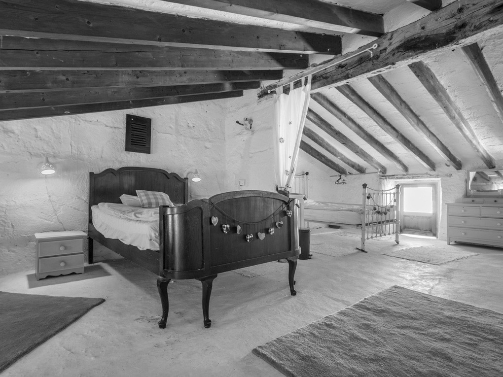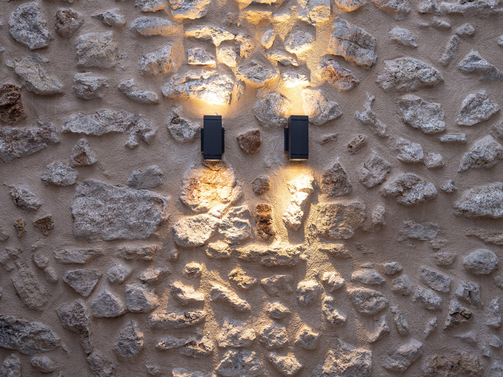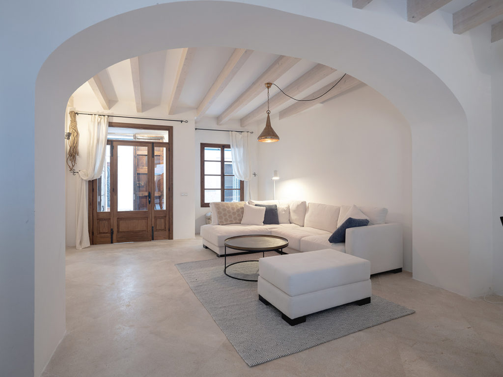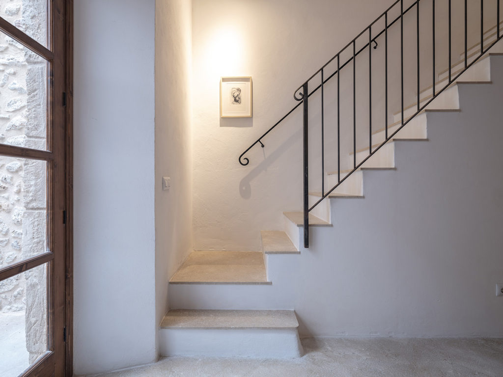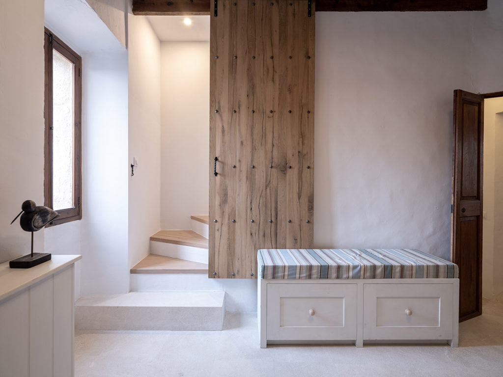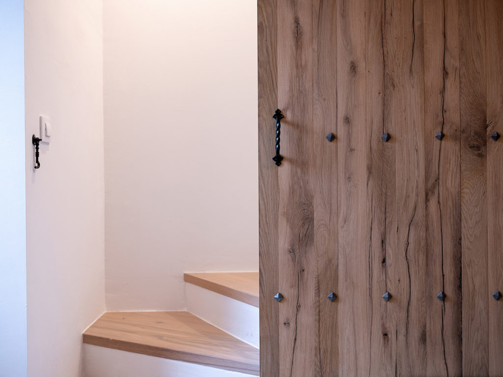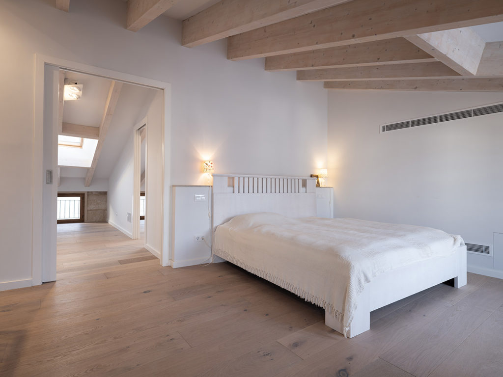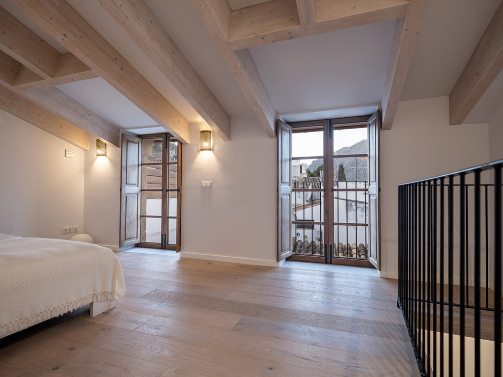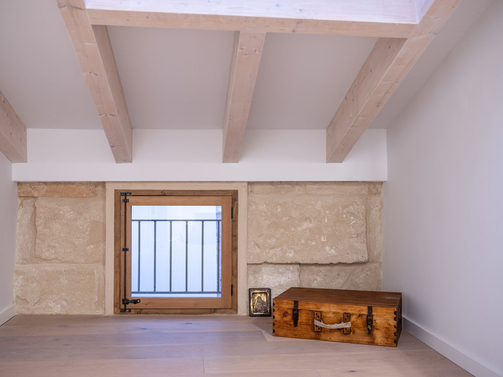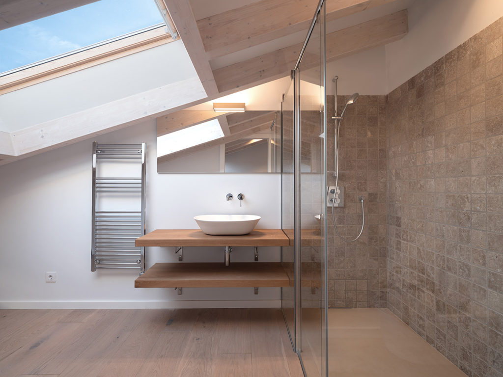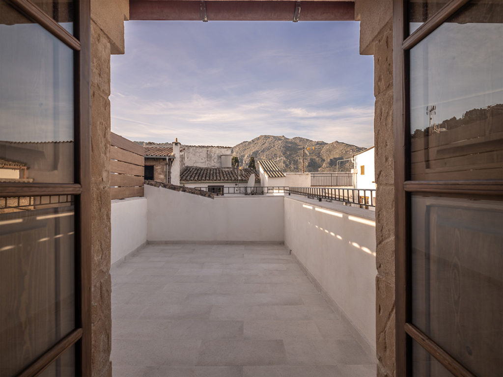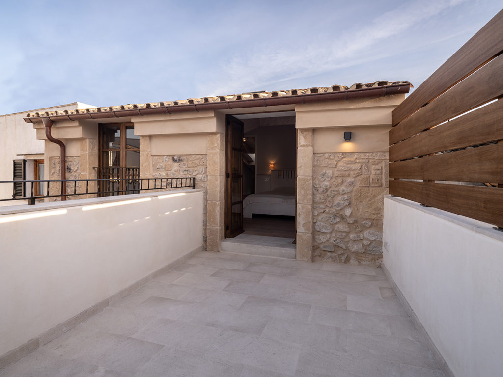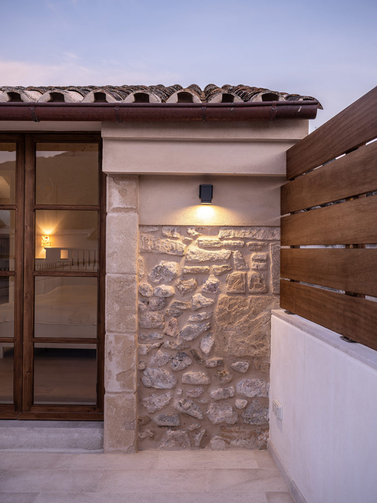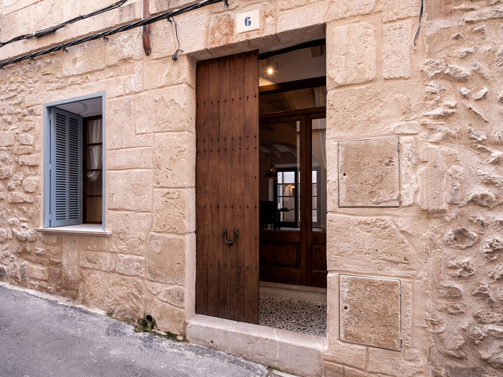Partial refurbishment of this already updated typical Pollença Town House.
Dividing the work in two Stages so the owner could still use the house in between, we have managed to increase the amount of natural light throughout the house, as well as uncovering and improving the existing materials, and including some new ones to give it a little more character.
Dividing the work in two Stages so the owner could still use the house in between, we have managed to increase the amount of natural light throughout the house, as well as uncovering and improving the existing materials, and including some new ones to give it a little more character.












