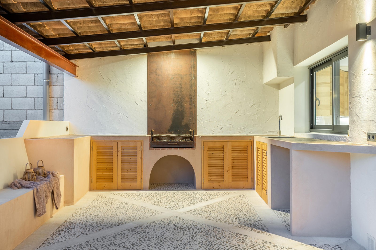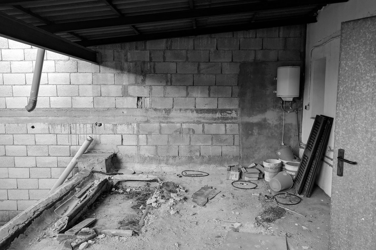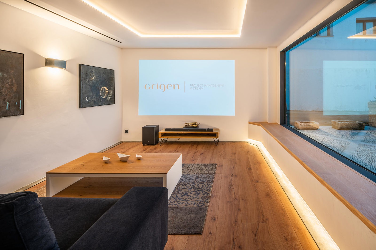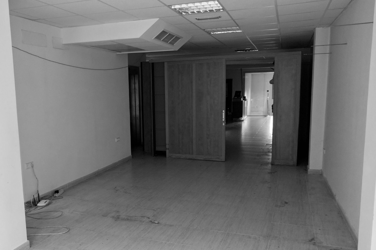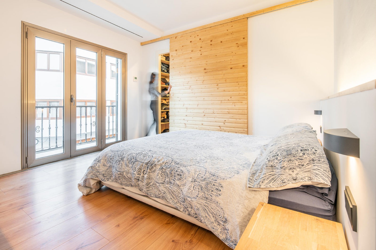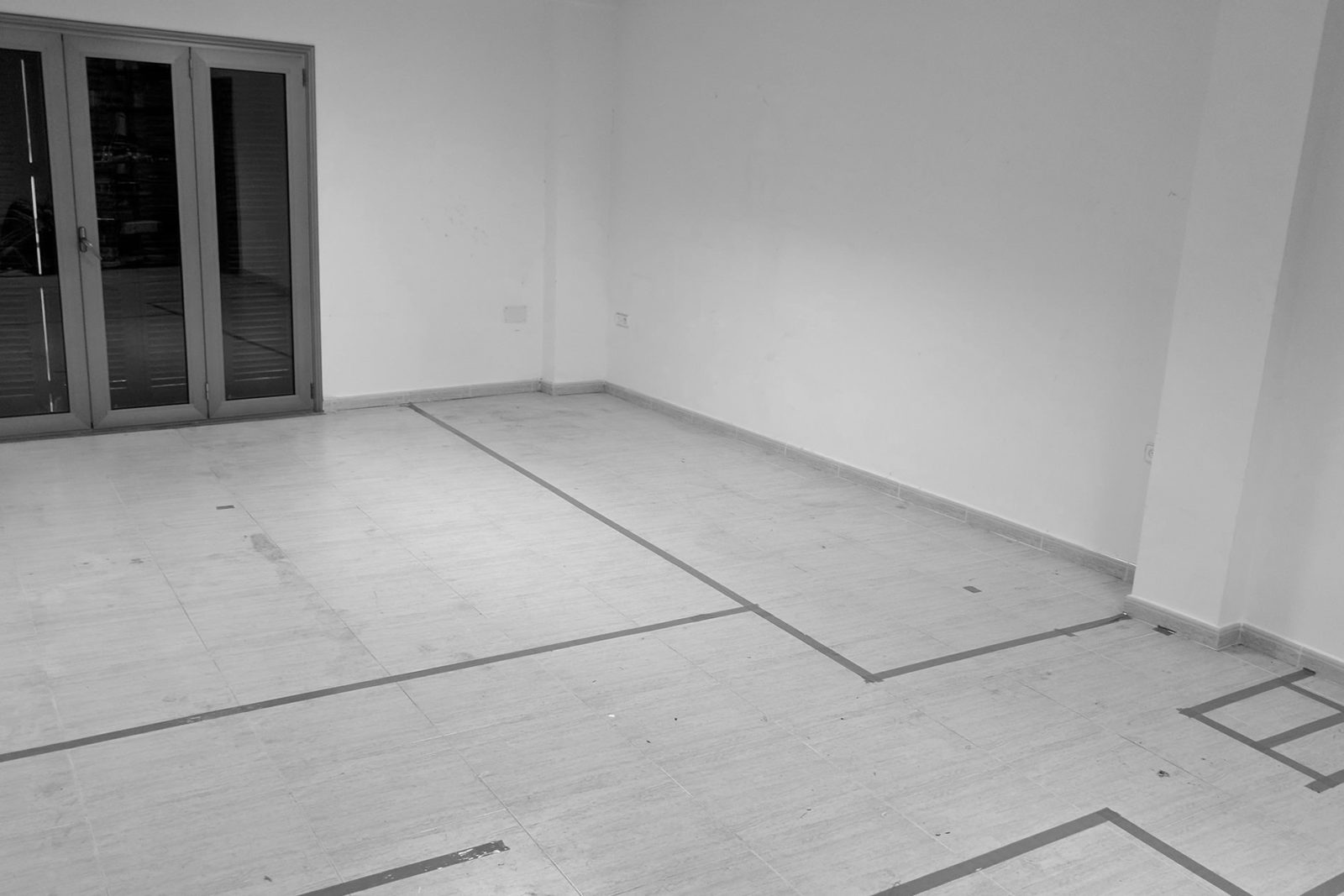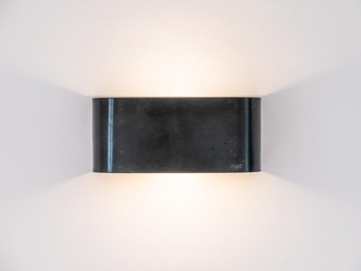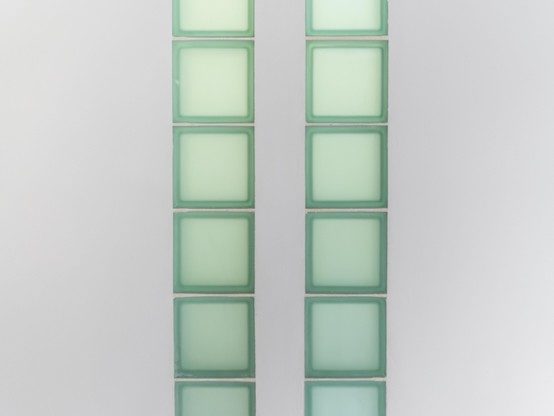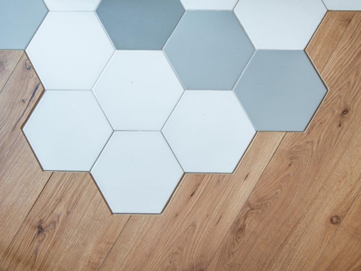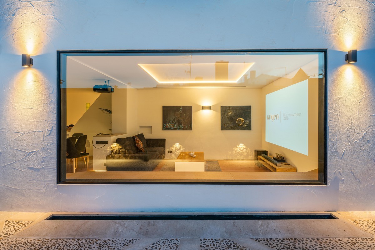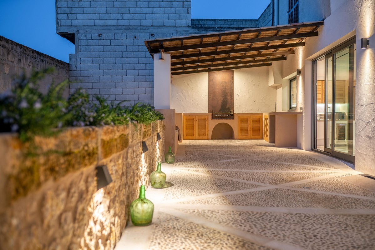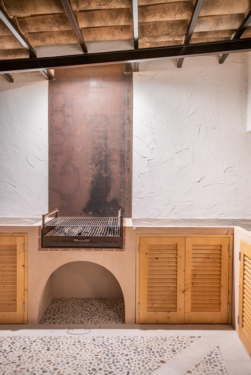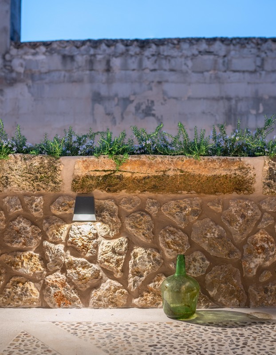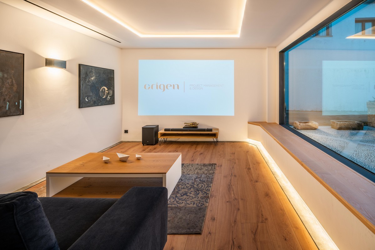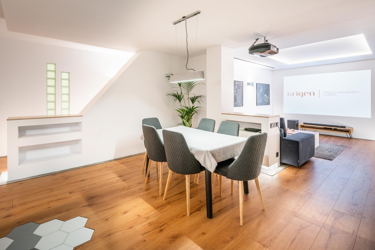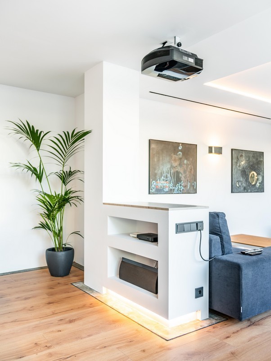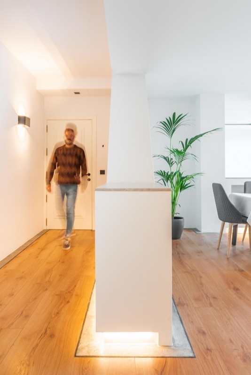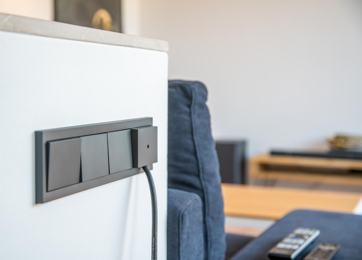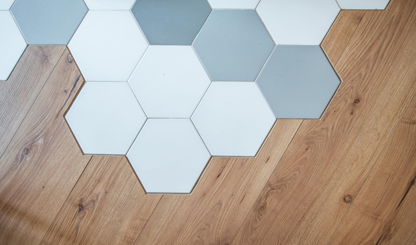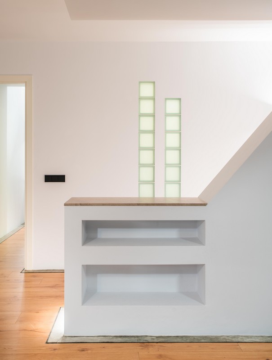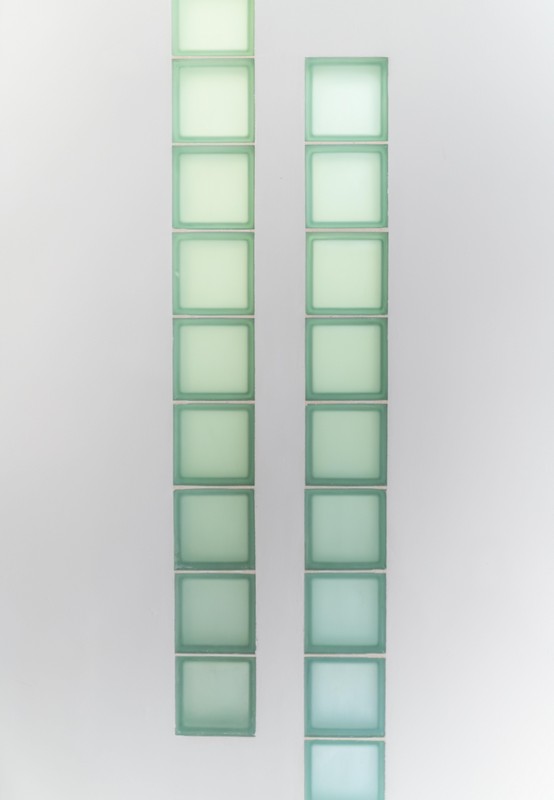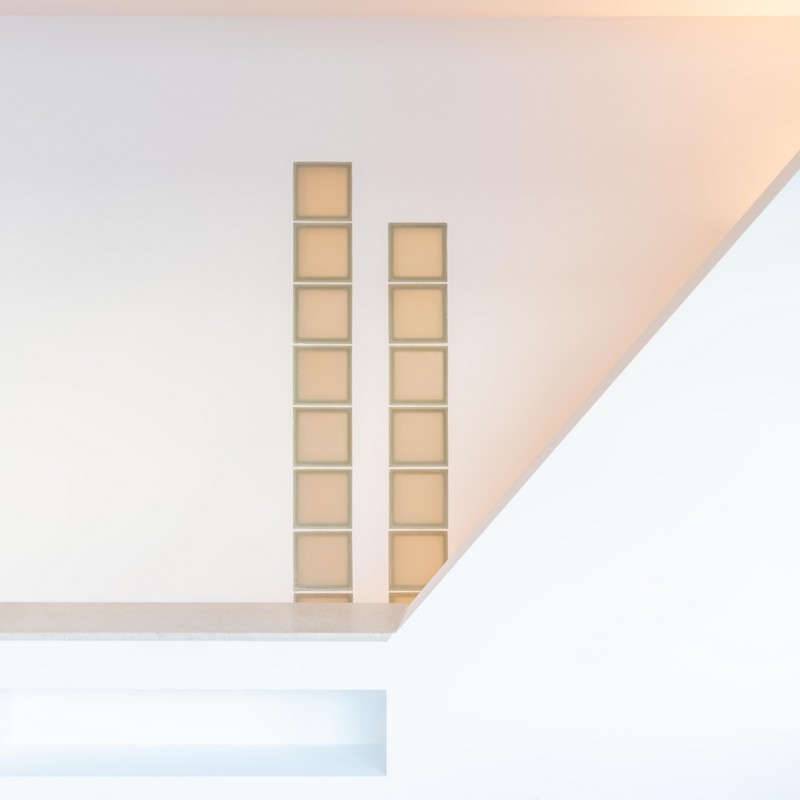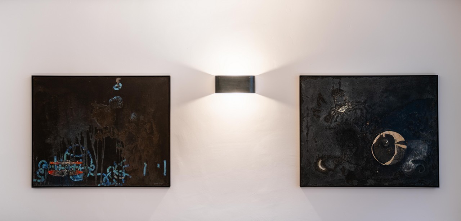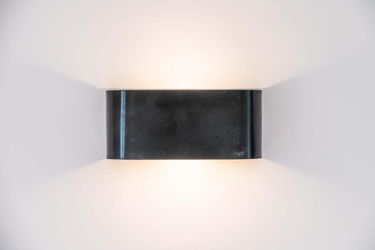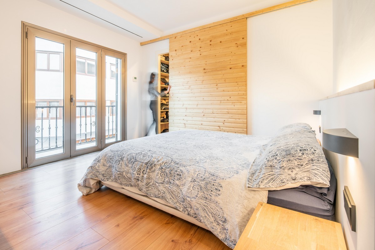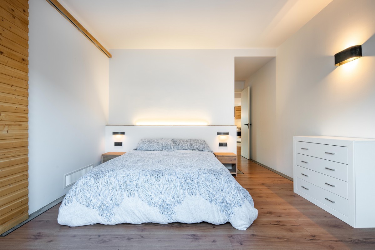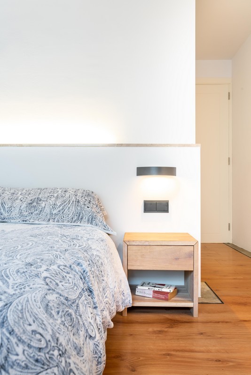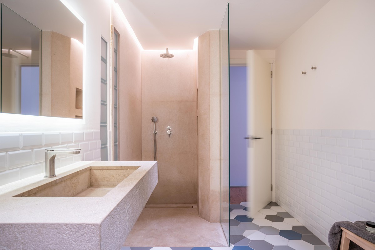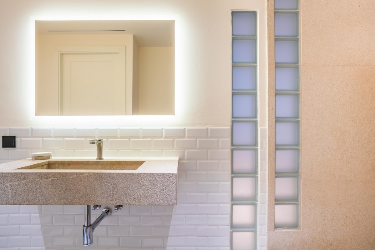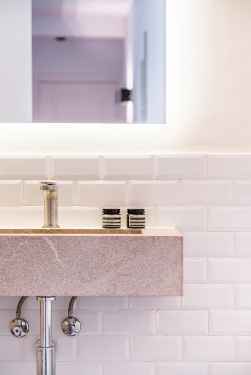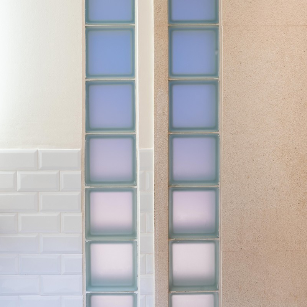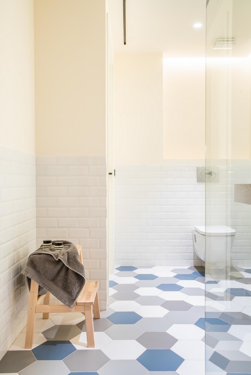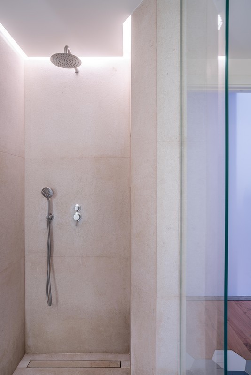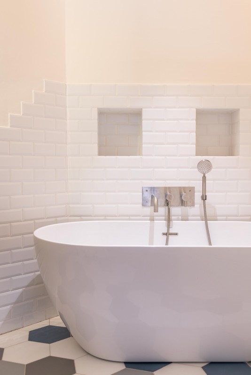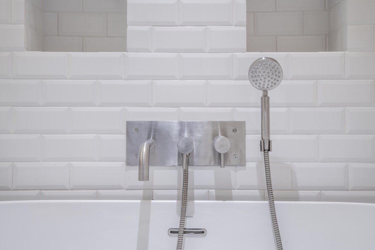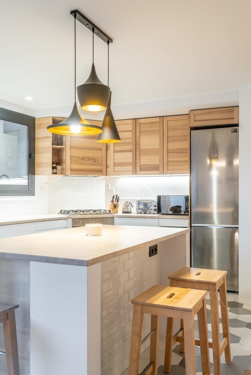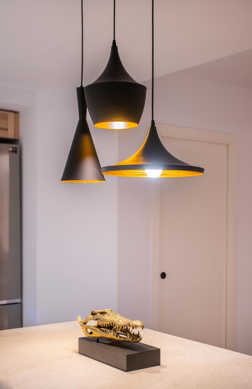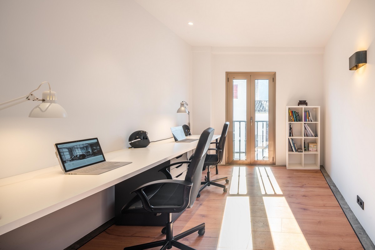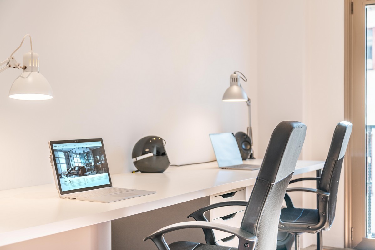Full Project starting from a blank canvas. The client had an empty space pretty much consisting of four walls. She wanted us to convert it into an Apartment with outside space, having in mind the natural light, a walk-in wardrobe, and open plan type kitchen and living area.














Apartment J13, Pollença
Planning and Interior Design
Distribution designed to maximise the natural sunlight present at the property. Thanks to having a lot of outside space and good privacy, we opted for large full-size windows and a traditional Mallorquin style wall to complement the modern look. Our client sees it more as a Town House than an Apartment thanks to it. Lighter colours were used to accentuate the natural sunlight, and darker ones to create contrast in the smaller elements.
Local plants with low maintenance were implemented throughout the patio to remind us of nature and where we are: Mallorca. These were scented, noticeable when in close proximity or whilst enjoying the cool evening breeze the Apartment was gifted with.
Local plants with low maintenance were implemented throughout the patio to remind us of nature and where we are: Mallorca. These were scented, noticeable when in close proximity or whilst enjoying the cool evening breeze the Apartment was gifted with.
Project Management
The complete build was Project Managed by origen from start to finish, including weekly follow-ups with client, and slight modifications to planning on site. All Service Companies were recommended and managed by origen, checking each quote thoroughly to guarantee the best quality/price ratio for the client. A weekly report was summarized with detailed photos of the build throughout its process. On completion, professional photographs were taken and gifted to client, as well as our “O” plaque. This is a symbol of our work, and an element we solely entrust to our clients, as it reflects our quality and originality above all.
Before & After
