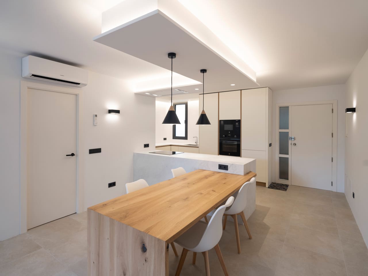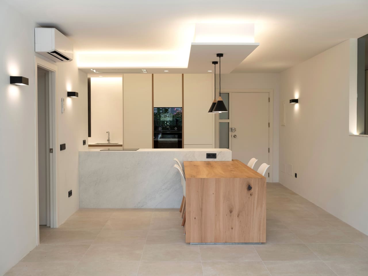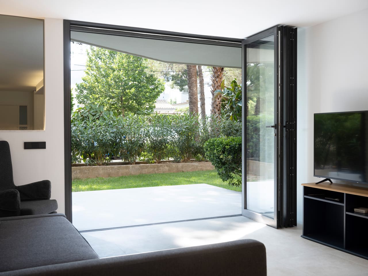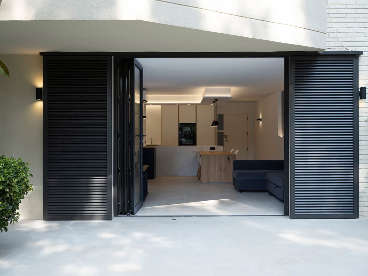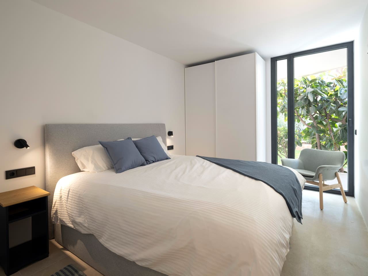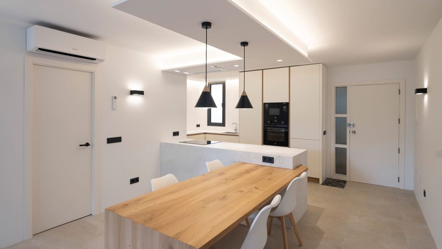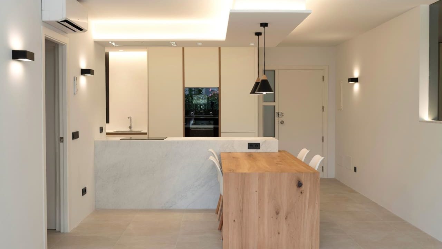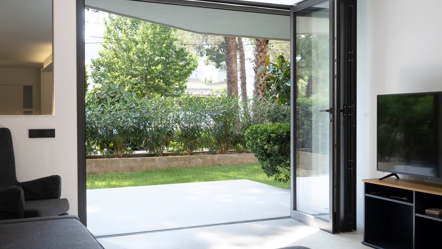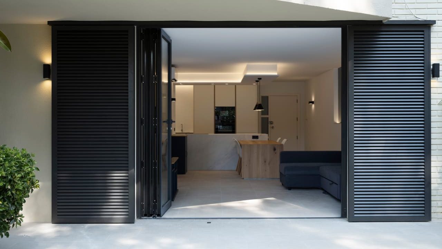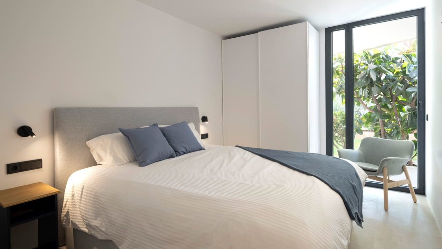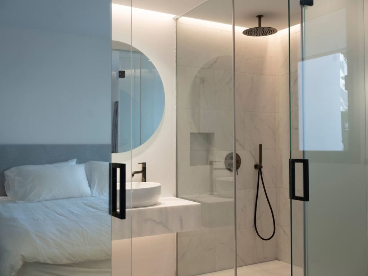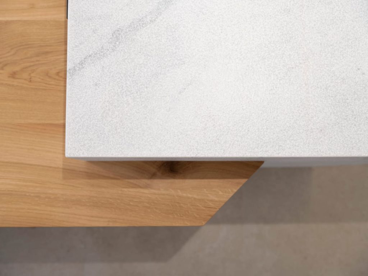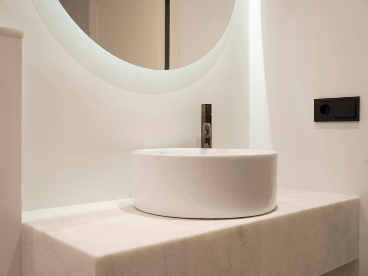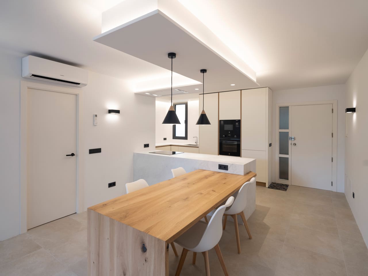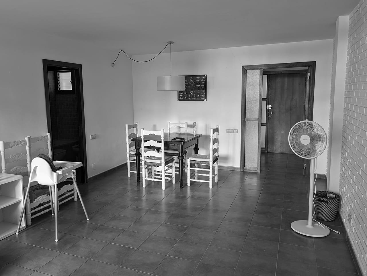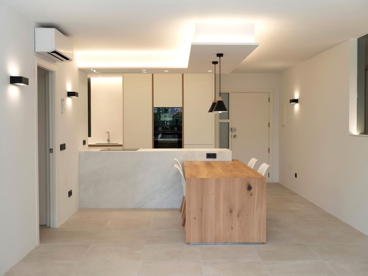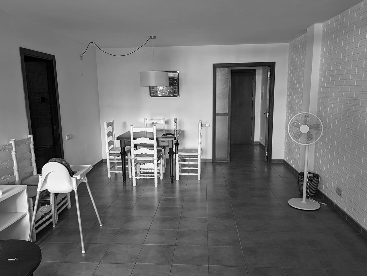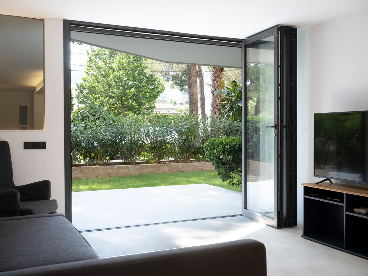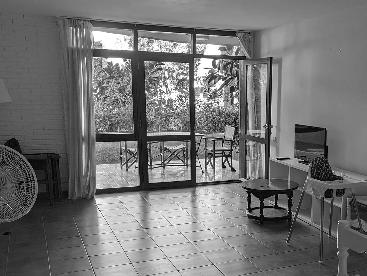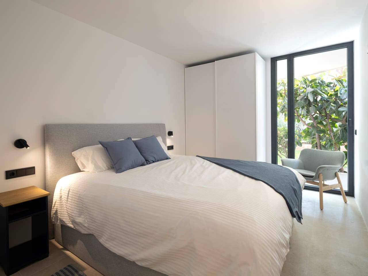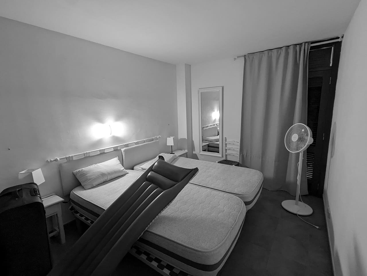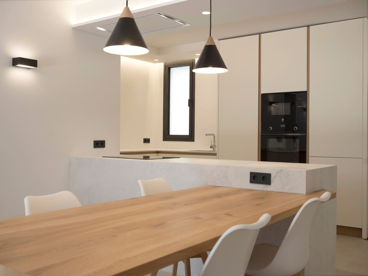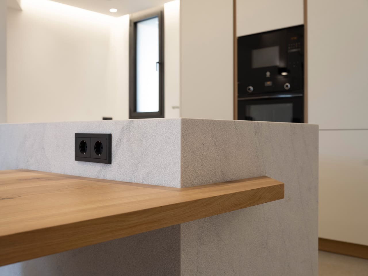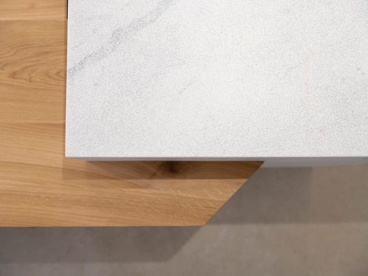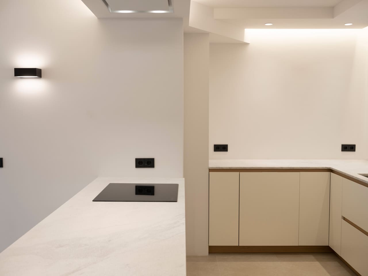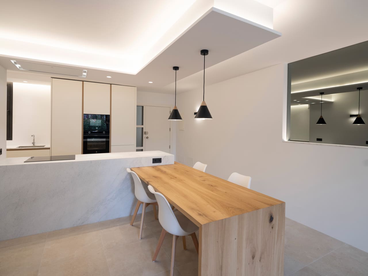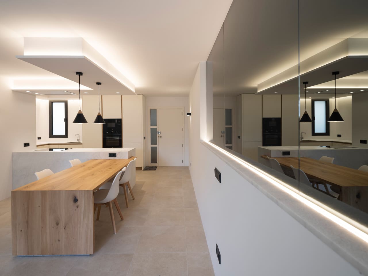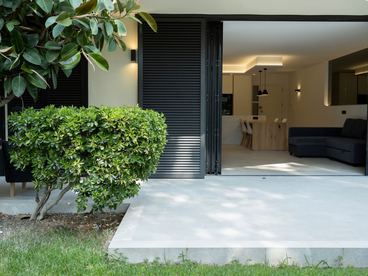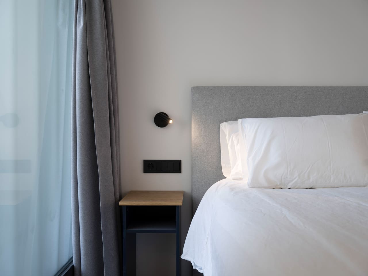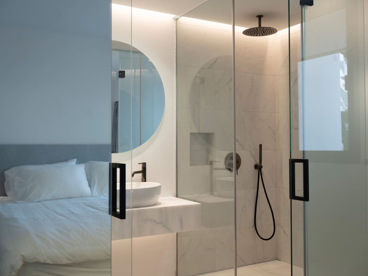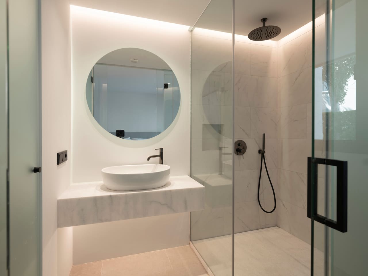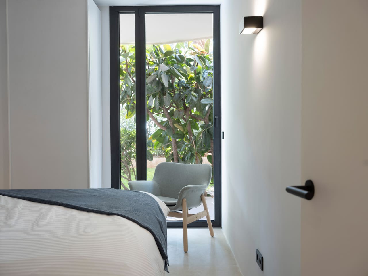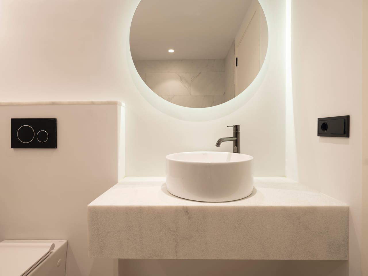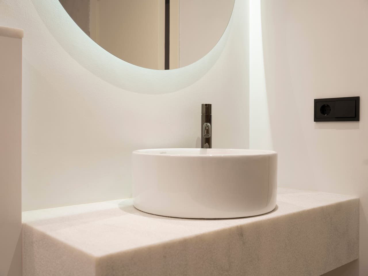Following the indications from our client, we have gone for light tones throughout the house, using materials like natural Ibiza blanco stone with a custom Origen treatment. To gain more natural light, we have modified the layout of the Apartment, increasing the size of the Master Bedroom and integrating an on Suite bathroom to it that can be totally closed off, separating it from the bedroom if needed. To create contrast with the white stone and other light tone elements, we have opted for natural oak details, like the custom made solid oak dining room table designed by Origen, as well as oak inserts and drawers in the kitchen.
As this is an Apartment intended for summer use, we have gone with a large 4 leaf double glazed window in the living room area that neatly folds to one side. This creates the illusion of a larger area both inside and outside of the apartment, making it very practical for enjoying the sea breeze whilst still being able to use the interior amenities, as it’s all on one level. We have also updated the shutters for aluminium sliding ones that once again fold/slide to one side leaving a large opening to create this interior/exterior feeling.
