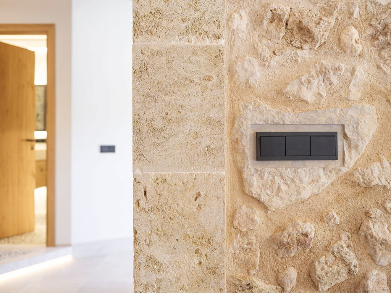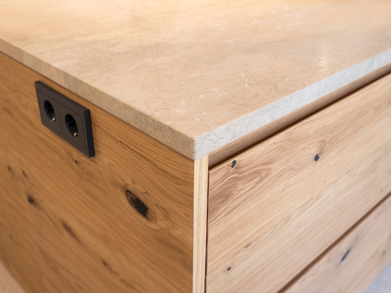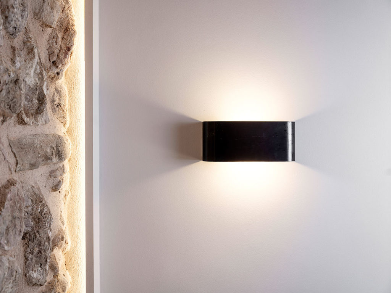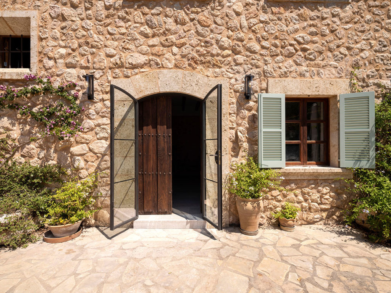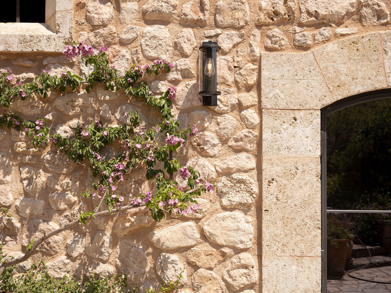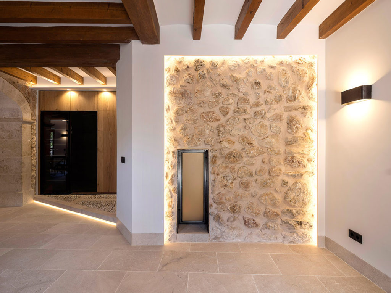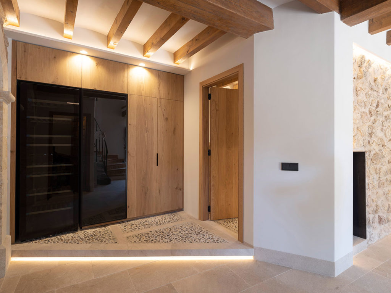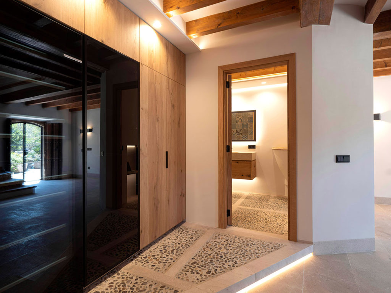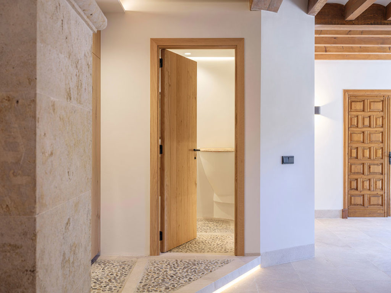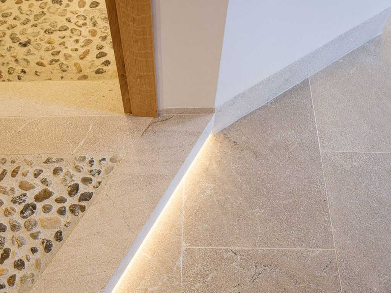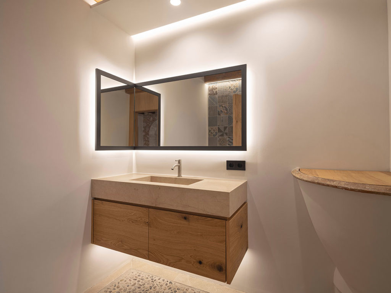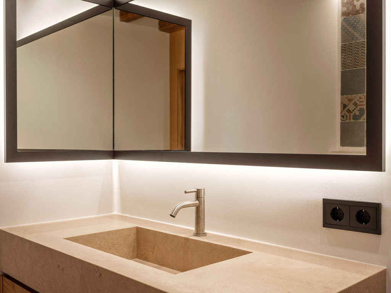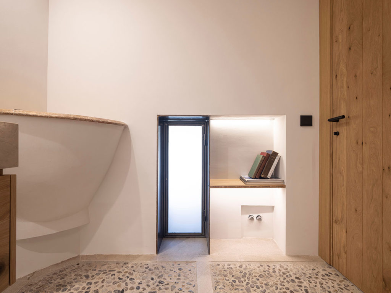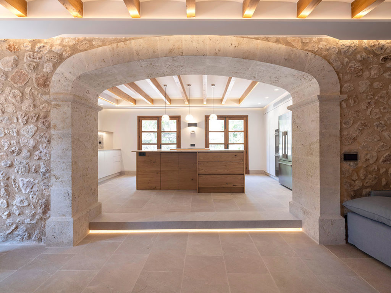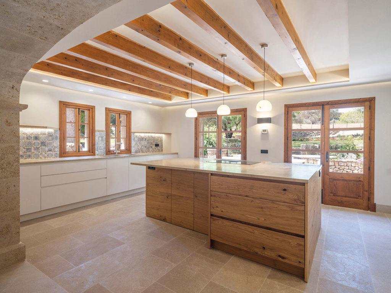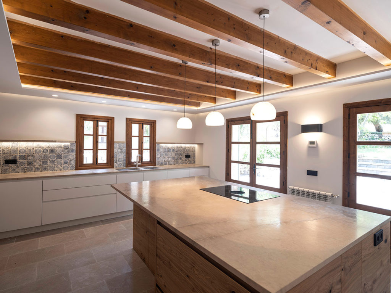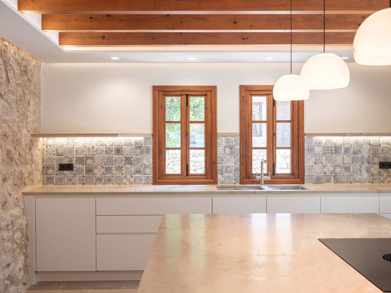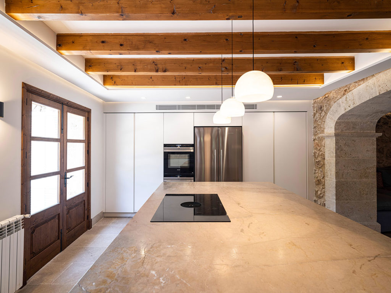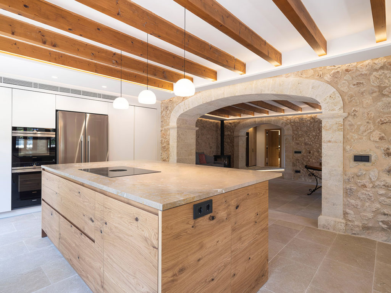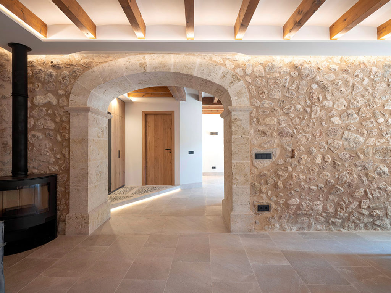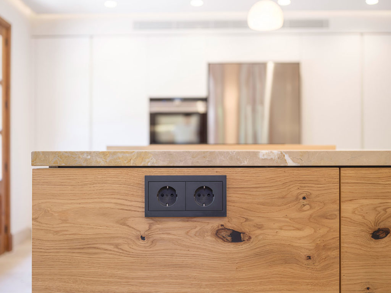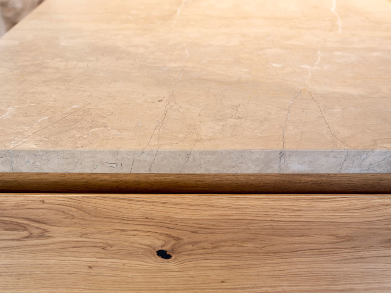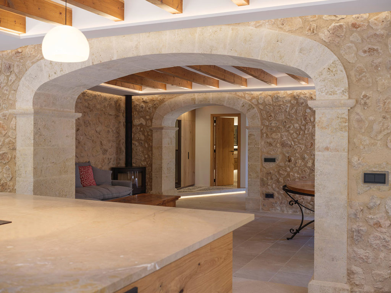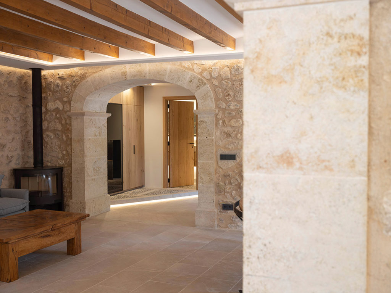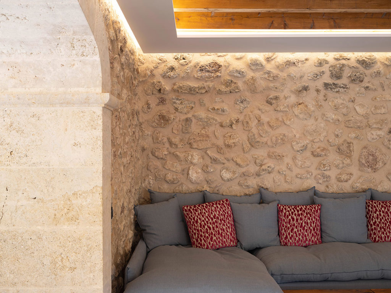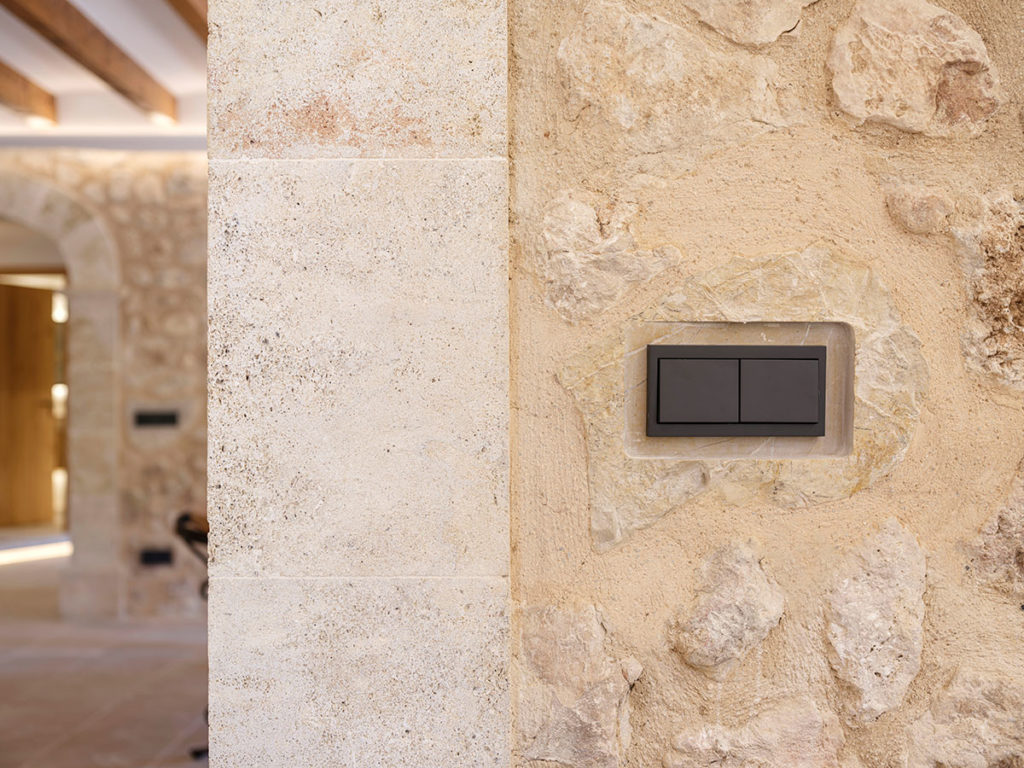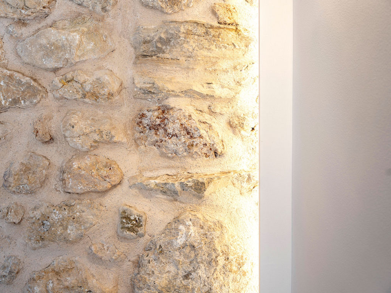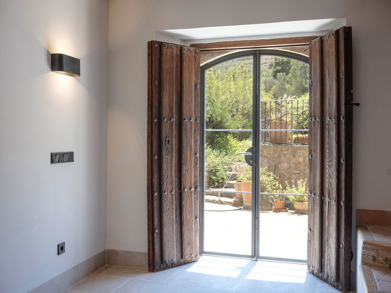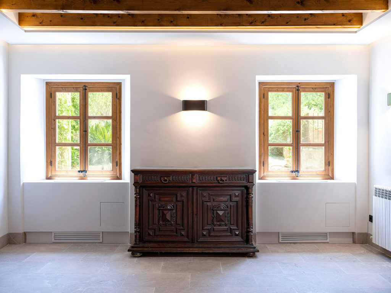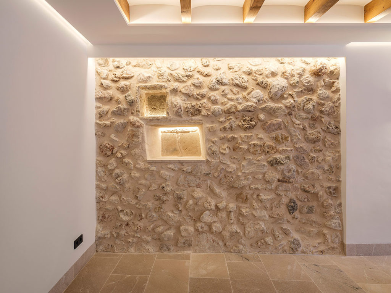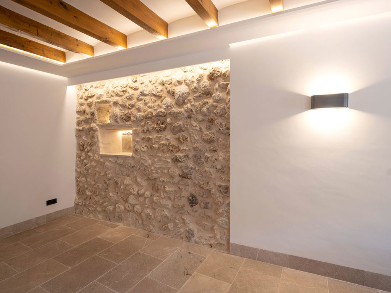Stage 1 Completed for the ground floor refurbishment of this lovely old Country House in the prestigious area of Vall d’en March.
The house in question had great potential, so was only in need of a proper refresh, putting some lighting treatment.
Therefore, our main goal has been to lighten the place up using noble materials and personalized lighting techniques, same time as uncovering some of the old Mallorquin traditional features, all in a harmonious way so to not spoil the old charm whilst combining it with our modernized interpretation of the Mallorquin styling.
The house in question had great potential, so was only in need of a proper refresh, putting some lighting treatment.
Therefore, our main goal has been to lighten the place up using noble materials and personalized lighting techniques, same time as uncovering some of the old Mallorquin traditional features, all in a harmonious way so to not spoil the old charm whilst combining it with our modernized interpretation of the Mallorquin styling.











